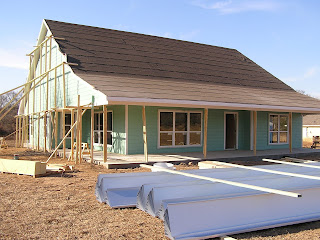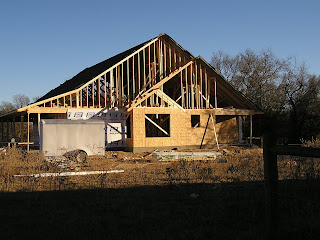The New Doghouse is really starting to look like a house! Mom has meant to post more pictures but she has been busy with Christmas preparations. Mom and Aunt Bec did something new this year ... they made tamales. Grandpa likes tamales and Aunt Bec volunteered the two of them to make some. Mom wasn't so sure it was a good idea. It took them three days to get everything prepared and the tamales steamed and frozen for Christmas but they are ready. Mom says we don't get to eat them but we will let you know what the rest of the family says about them ... assuming anyone is still healthy enough to talk! No, really, they smelled great and Mom and Aunt Bec tried them and they didn't suffer any ill effects.
Anyway, this is about our new doghouse. When we posted last, we almost had all of our siding. Well, the siding is on and the windows are in. This is the north side. It faces Aunt Bec's house so it is the first part of our doghouse you see when you come down the driveway.

This is the front of the house. Look at all of those windows! We will be able to see every cow and bird and anything else that is outside! Wait a minute! Those double windows on the right are in the dining room and we aren't going to be allowed in there. We guess we will have to settle for the triple windows on the left.

This is the side and front of the doghouse with our special wrap-around porch. We will be able to see just about everything if we are outside even if it is raining. We don't like to get wet so this porch is going to be a great thing for us!

This is the side of the doghouse that is away from Aunt Bec. Our bedroom is on this side.

This is the back of the doghouse. You can see where our personal porch will be off our bedroom.

This is a picture of the inside. They built the half wall between the kitchen and den/living room. (Mom was standing in the den looking toward the kitchen.) There will be a flat surface where you can put stuff but mostly Mom will look over it and into the den to watch TV while she is messing around in the kitchen. They haven't done much on the inside except frame the walls. They need to finish "weathering in" the house so the inside won't get damaged if it rains.

And now! They painted the house! Mom wasn't too sure about this color when she drove up. It is so ... so ... green?


She went out the next morning to take this picture and to see if she liked the color better.

Mom even pulled out the color strip to see if they used the right color. It sure looks like the same color she picked. After a few days of looking at it, she is getting used to it. And it looks better on the front where you don't see a solid wall of color!

And these are the metal sheets for our roof. They have been putting the roof on the last couple of days and they finished tonight but it was too late to get a good picture. Mom will get out there tomorrow and take the pictures and post them. The roof looks really great!



























